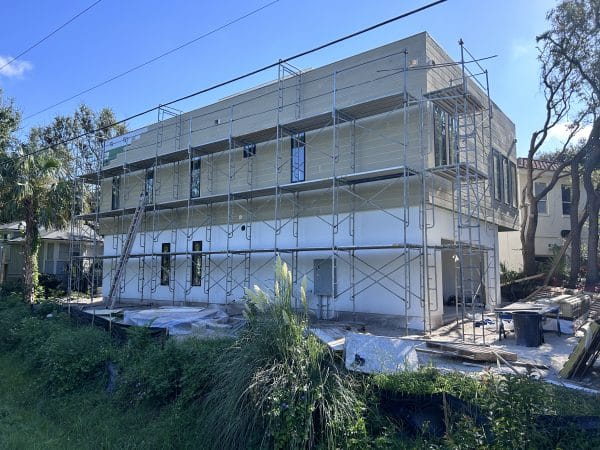Renovations & Additions
Structural Engineering Professionals in Jacksonville, FL
Fortress Engineering Group provides engineering services for renovations, remodeling, and additions throughout Northeast Florida and Georgia. We constantly aim to design plans with analysis of constructability and cost for the contractor, often reducing cost and timeline.

Residential Remodels & Additions
Structural design drawings are required for most renovations, large or small. Whether removing a load bearing wall to open up a space, or renovating an entire residence, the local building official will likely require structural design drawings. We provide structural designs for the altered loads and bearing conditions to ensure the structure is constructed in a safe manner that meets the Florida Building Code.
Our team of professionals typically performs an initial site visit to document the existing conditions and structural parameters, determine your project goals and scope, and provide a proposal for the structural engineering required for the project. We are typically able to provide engineered drawings within 2-4 weeks for most residential projects.
Load Bearing Wall Removals
The first step in removing interior walls is determining if the wall is load bearing. Our firm performs a thorough inspection to determine if certain walls are providing structural support to the adjacent walls, floors, and roof structure. The required design services are then outlined as needed. Most wall removals can be designed using engineered beam and post assemblies that transfer the vertical and lateral loads to the buildings’ foundation.
Additional Project Types
- Decks, Balconies, Pergolas, Trellises
- New wall openings for doors & windows
- Converting existing ceiling to a vaulted ceiling
- Roof truss repairs
- Specialty foundations for generators & mechanical equipment
